631 Gordon Highlands Road, Glendora, CA 91741
-
Listed Price :
$3,150,000
-
Beds :
4
-
Baths :
4
-
Property Size :
4,500 sqft
-
Year Built :
2015
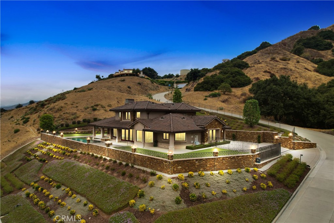
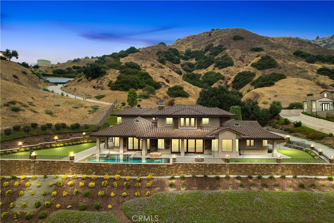
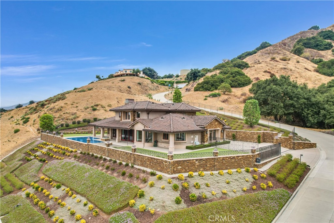
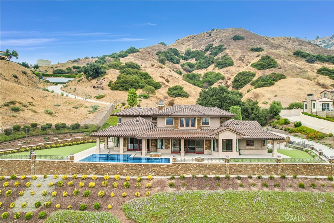
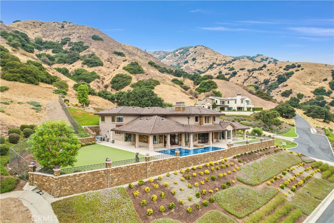
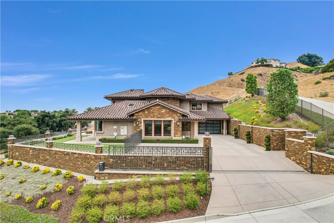
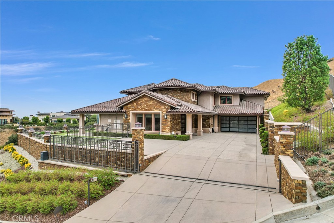
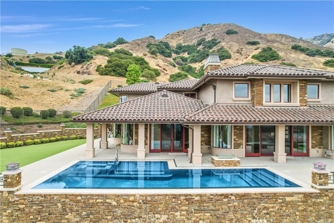
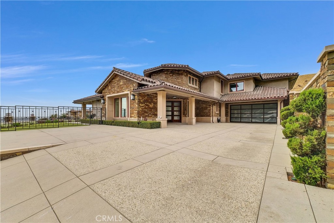
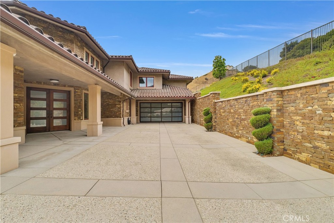
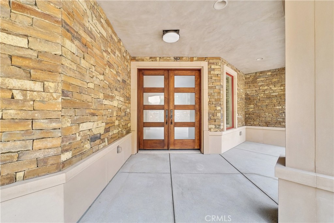
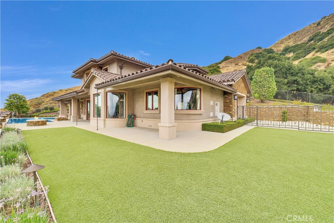
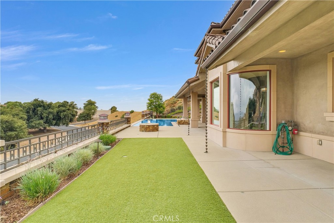
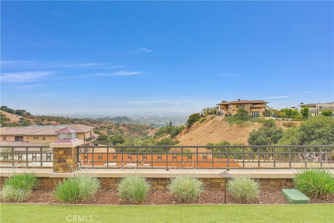
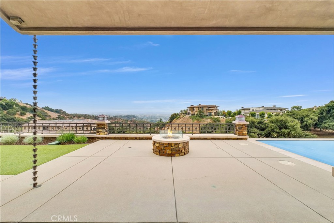
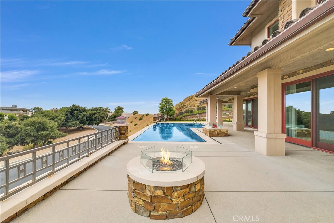
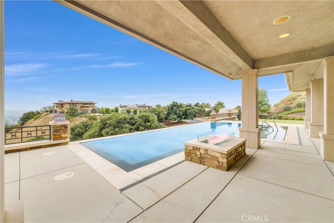
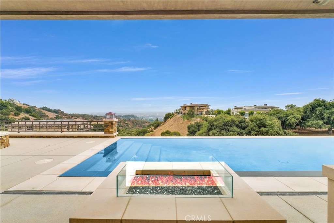
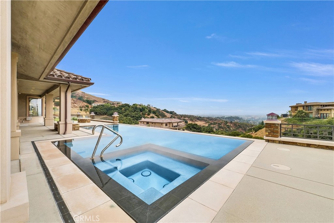
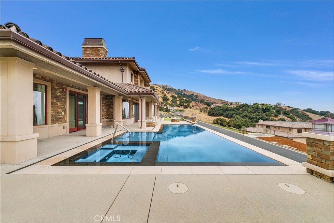
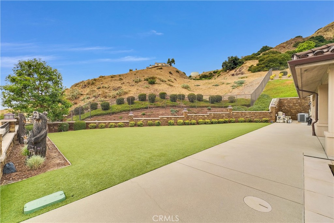
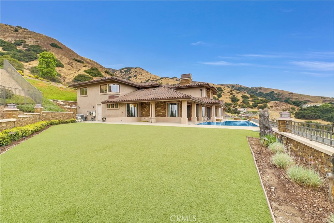
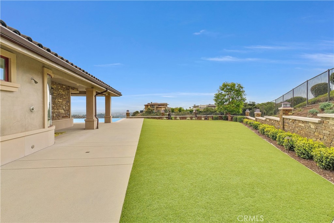
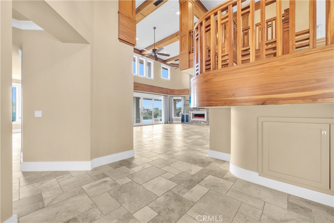
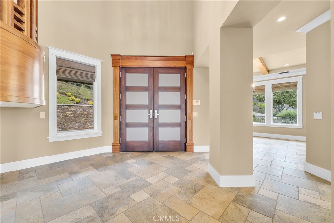
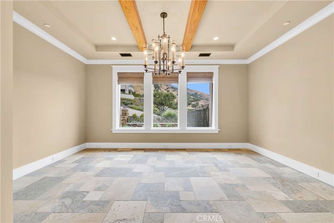
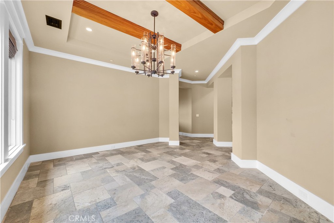
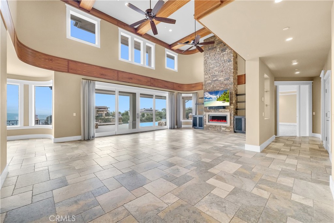
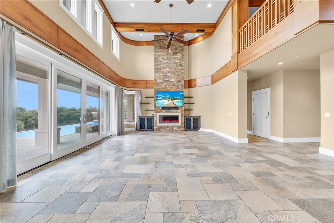
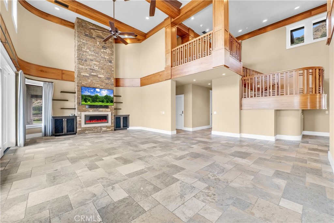
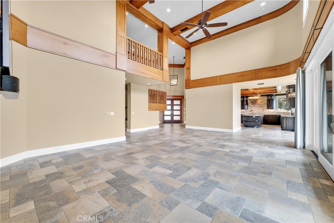
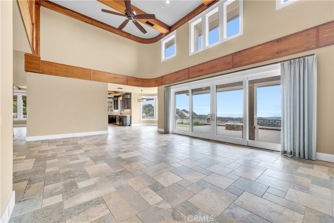
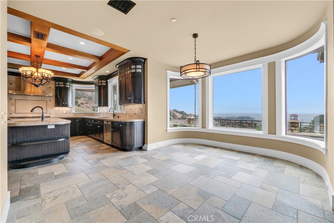
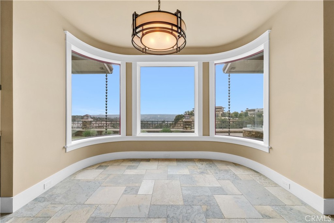
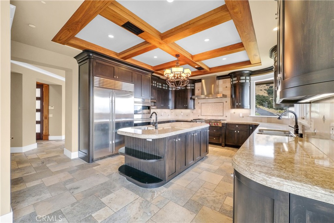
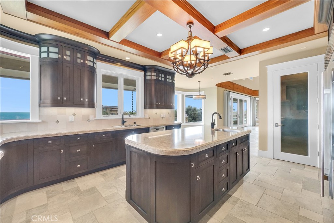
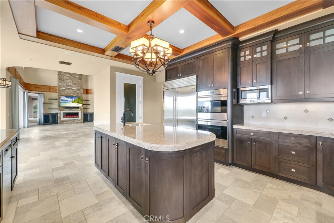
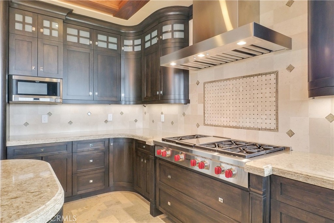
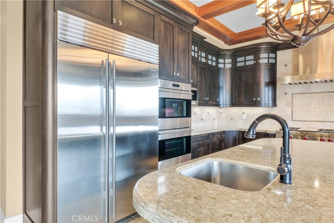
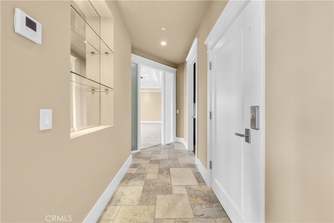
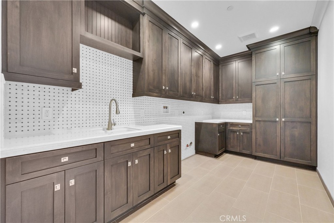
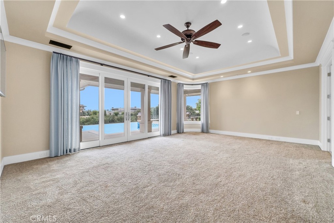
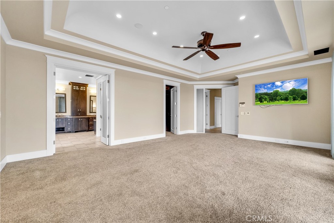
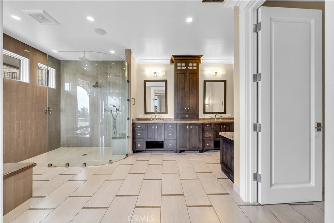
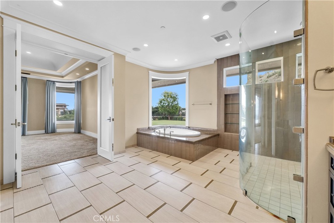
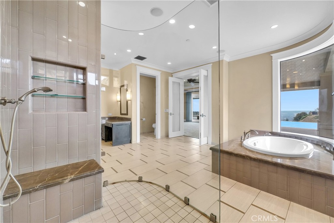
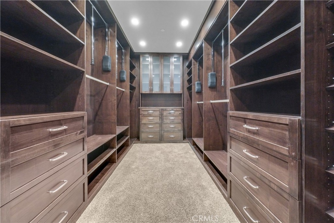
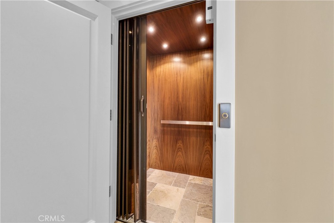
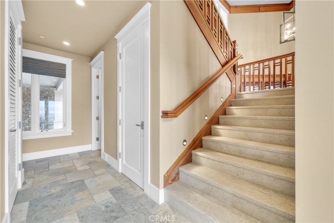
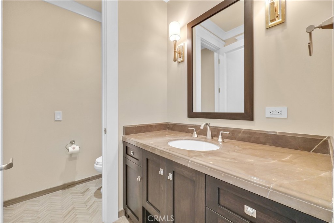
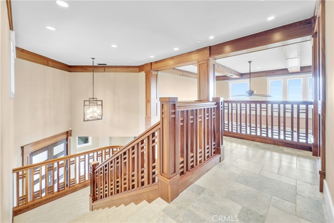
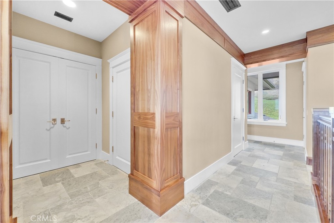
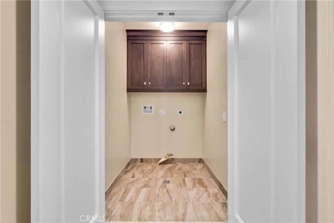
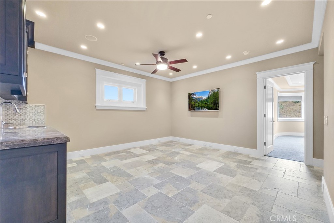
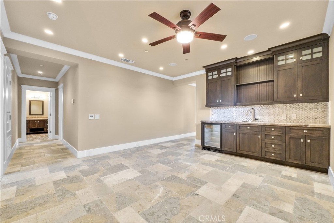
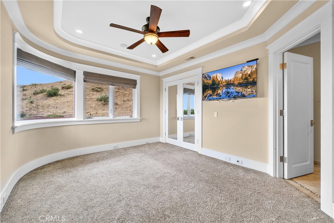
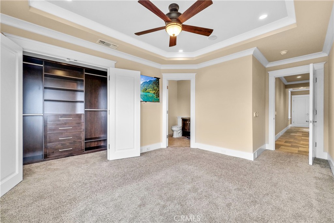
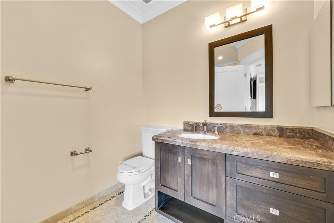
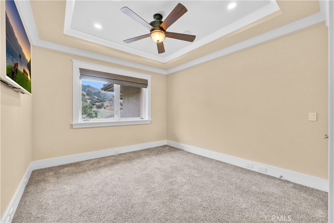
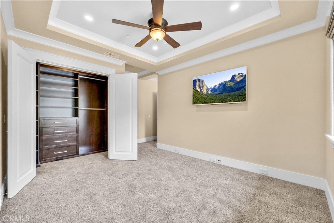
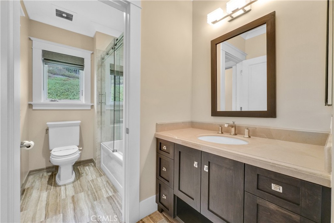
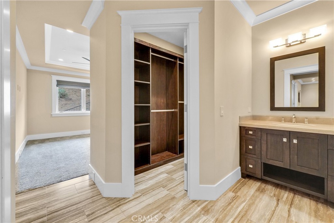

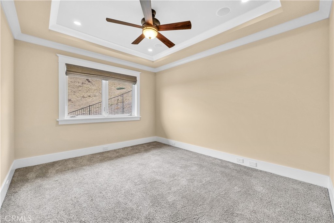
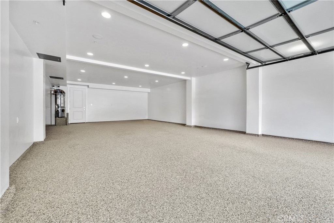
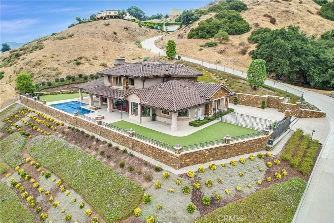
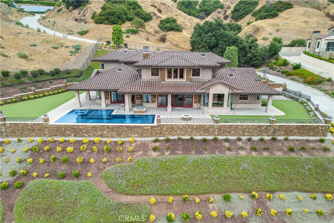
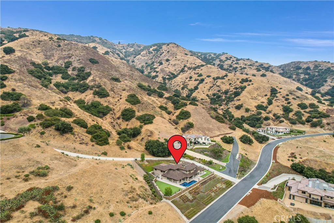
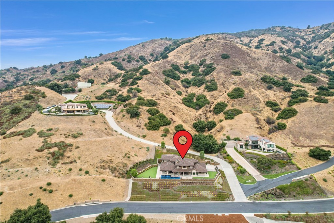
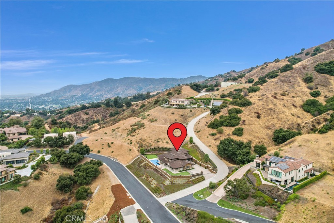
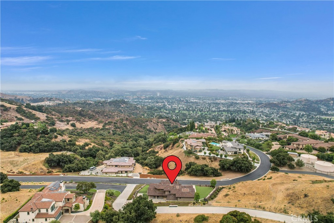
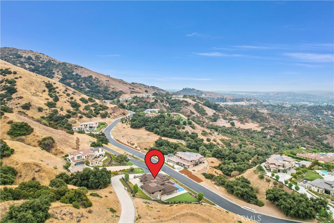
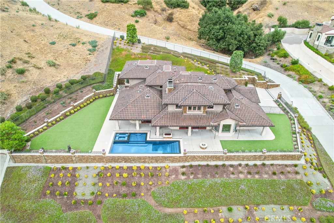
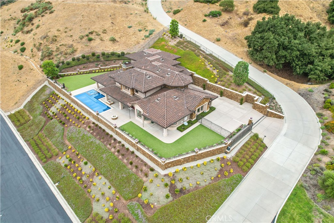
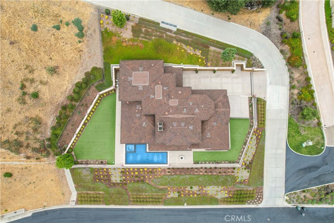
Property Description
A Prestigious Gated Custom Estate! - A one of a Kind Masterpiece!
This is the 1st time this incredible property has been offered for sale. Nestled in the 24-hour gated community of Gordon Highlands this 4500 sq ft 4-bedroom 4 bath home was meticulously designed to capture panoramic views. This home welcomes you, embracing a sense of intimacy and grandeur that includes custom architectural features like an infinity pool that entices relaxation. Unwind as lighted fountains soothe while taking in the picturesque surroundings. Retreat to the luxurious main suite and be captivated by the infinity pool overlooking the valley below. There, an inviting entry opens to the sprawling terrace that is perfect for al fresco dining while enjoying breathtaking scenery. Immerse yourself in the beauty of an occasional passing deer. Designed to be a serene retreat, the stunning views and supreme location help you reconnect with nature and enjoy a one-of-a-kind experience. Delight in the unique gourmet kitchen with its walk-in pantry, custom curved glass windows, custom curved kitchen cabinetry with brushed nickel recessing hardware. A large granite island, a 6-burner Wolf cooktop with grill and an abundance of counter space to cook or gather with friends will please any chef. An endless list of high-end finishes await the most discerning buyer. Not to miss features include copper rain gutters with rain chains, an elevator, a private gated entry, an audio/video equipment closet, a game room with wet bar, 1st & 2nd floor laundry rooms, custom stone flooring, smooth finished drywall, a 4 car garage plus additional parking, raised beamed ceilings with fans, fire sprinklers, a central vacuum, a luxurious oversized walk-in master closet, a wine fridge, a walk-in pantry, under-eaves lighting, exterior recessed soffit lighting, and SubZero and Bosch appliances. Schedule your private estate viewing today and discover the luxurious beauty awaiting your buyer.
Interior Features
| Laundry Information |
| Location(s) |
Electric Dryer Hookup, Gas Dryer Hookup, Inside, Laundry Closet, Laundry Room |
| Kitchen Information |
| Features |
Granite Counters, Kitchen Island, Kitchen/Family Room Combo, Walk-In Pantry |
| Bedroom Information |
| Bedrooms |
4 |
| Bathroom Information |
| Features |
Bathtub, Dual Sinks, Enclosed Toilet, Granite Counters, Jetted Tub, Multiple Shower Heads, Separate Shower |
| Bathrooms |
4 |
| Flooring Information |
| Material |
Carpet, Stone |
| Interior Information |
| Features |
Beamed Ceilings, Wet Bar, Built-in Features, Block Walls, Ceiling Fan(s), Crown Molding, Central Vacuum, Elevator, Granite Counters, High Ceilings, Open Floorplan, Pantry, Recessed Lighting, Storage, Dressing Area, Main Level Primary, Walk-In Pantry, Walk-In Closet(s) |
| Cooling Type |
Central Air |
Listing Information
| Address |
631 Gordon Highlands Road |
| City |
Glendora |
| State |
CA |
| Zip |
91741 |
| County |
Los Angeles |
| Listing Agent |
Michael Cuervo DRE #00830436 |
| Courtesy Of |
Northstar Financial |
| List Price |
$3,150,000 |
| Status |
Active |
| Type |
Residential |
| Subtype |
Single Family Residence |
| Structure Size |
4,500 |
| Lot Size |
45,620 |
| Year Built |
2015 |
Listing information courtesy of: Michael Cuervo, Northstar Financial. *Based on information from the Association of REALTORS/Multiple Listing as of Sep 21st, 2024 at 1:28 PM and/or other sources. Display of MLS data is deemed reliable but is not guaranteed accurate by the MLS. All data, including all measurements and calculations of area, is obtained from various sources and has not been, and will not be, verified by broker or MLS. All information should be independently reviewed and verified for accuracy. Properties may or may not be listed by the office/agent presenting the information.











































































